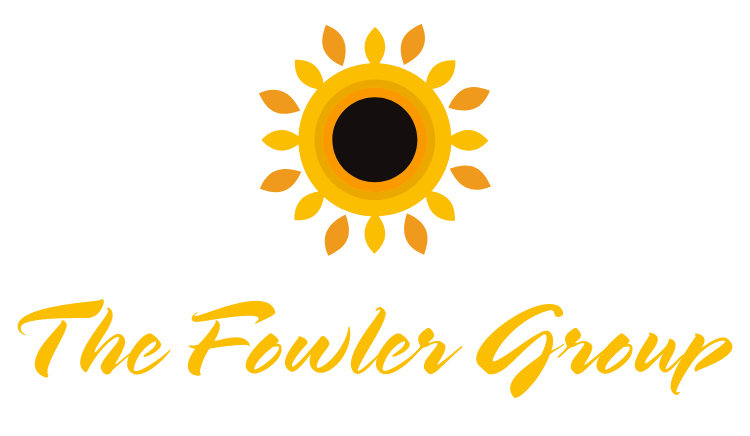


Listing Courtesy of: IRES LLC / Coldwell Banker Realty / Brad Pickels - Contact: 7208391673
3236 Foundry Pl Boulder, CO 80301
Pending (64 Days)
$149,500
MLS #:
1003783
1003783
Taxes
$857(2022)
$857(2022)
Type
Townhouse
Townhouse
Year Built
2003
2003
Style
Contemporary/Modern
Contemporary/Modern
Views
Foothills View
Foothills View
School District
Boulder Valley Dist Re2
Boulder Valley Dist Re2
County
Boulder County
Boulder County
Community
The Steel Yards
The Steel Yards
Listed By
Brad Pickels, Coldwell Banker Realty, Contact: 7208391673
Source
IRES LLC
Last checked Apr 27 2024 at 8:09 PM GMT+0000
IRES LLC
Last checked Apr 27 2024 at 8:09 PM GMT+0000
Bathroom Details
- Full Bathroom: 1
Interior Features
- Windows: Window Coverings
- Disposal
- Dryer
- Washer
- Refrigerator
- Dishwasher
- Electric Range/Oven
- Laundry: Upper Level
- Laundry: Washer/Dryer Hookups
- Walk-In Closet(s)
- Open Floorplan
- High Speed Internet
- Satellite Avail
Kitchen
- Simulated Wood Floor
Subdivision
- The Steel Yards
Lot Information
- Within City Limits
- Level
- Fire Hydrant Within 500 Feet
- Sidewalks
- Gutters
- Curbs
- Zero Lot Line
Property Features
- Fireplace: None
Heating and Cooling
- Forced Air
- Central Air
Homeowners Association Information
- Dues: $384/Monthly
Exterior Features
- Roof: Composition
Utility Information
- Utilities: Underground Utilities, Cable Available, Electricity Available, Natural Gas Available
- Sewer: City Sewer
School Information
- Elementary School: Whittier
- Middle School: Casey
- High School: Boulder
Garage
- Garage
Stories
- 2
Living Area
- 732 sqft
Additional Listing Info
- Buyer Brokerage Commission: 1.25
Location
Disclaimer: Updated: 4/27/24 13:09 Information source: Information and Real Estate Services, LLC. Provided for limited non-commercial use only under IRES Rules © Copyright IRES. Terms of Use: Listing information is provided exclusively for consumers personal, non-commercial use and may not be used for any purpose other than to identify prospective properties consumers may be interested in purchasing. Information deemed reliable but not guaranteed by the MLS.




Description